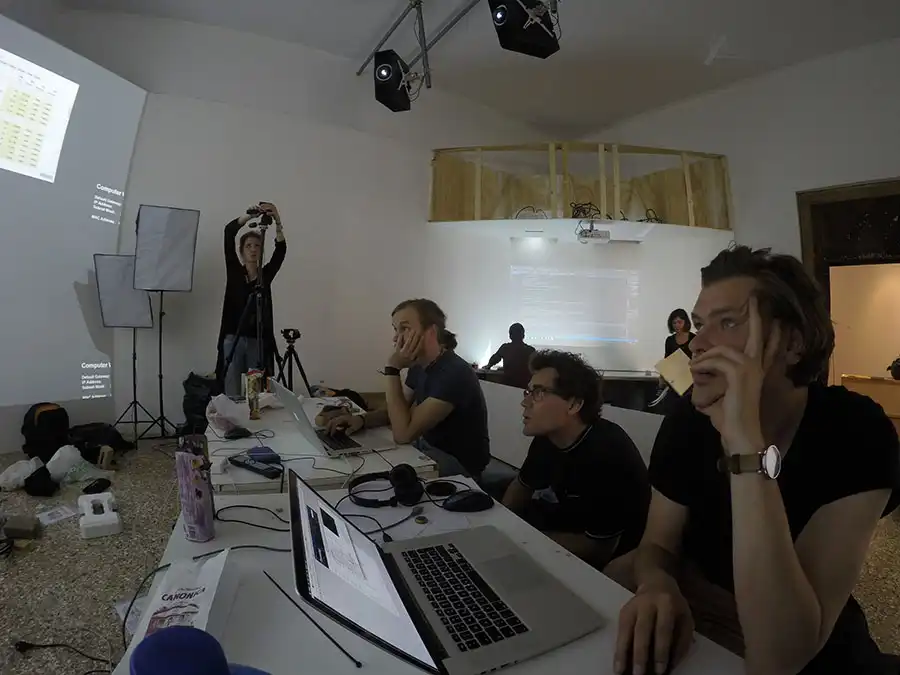Venice Biennale
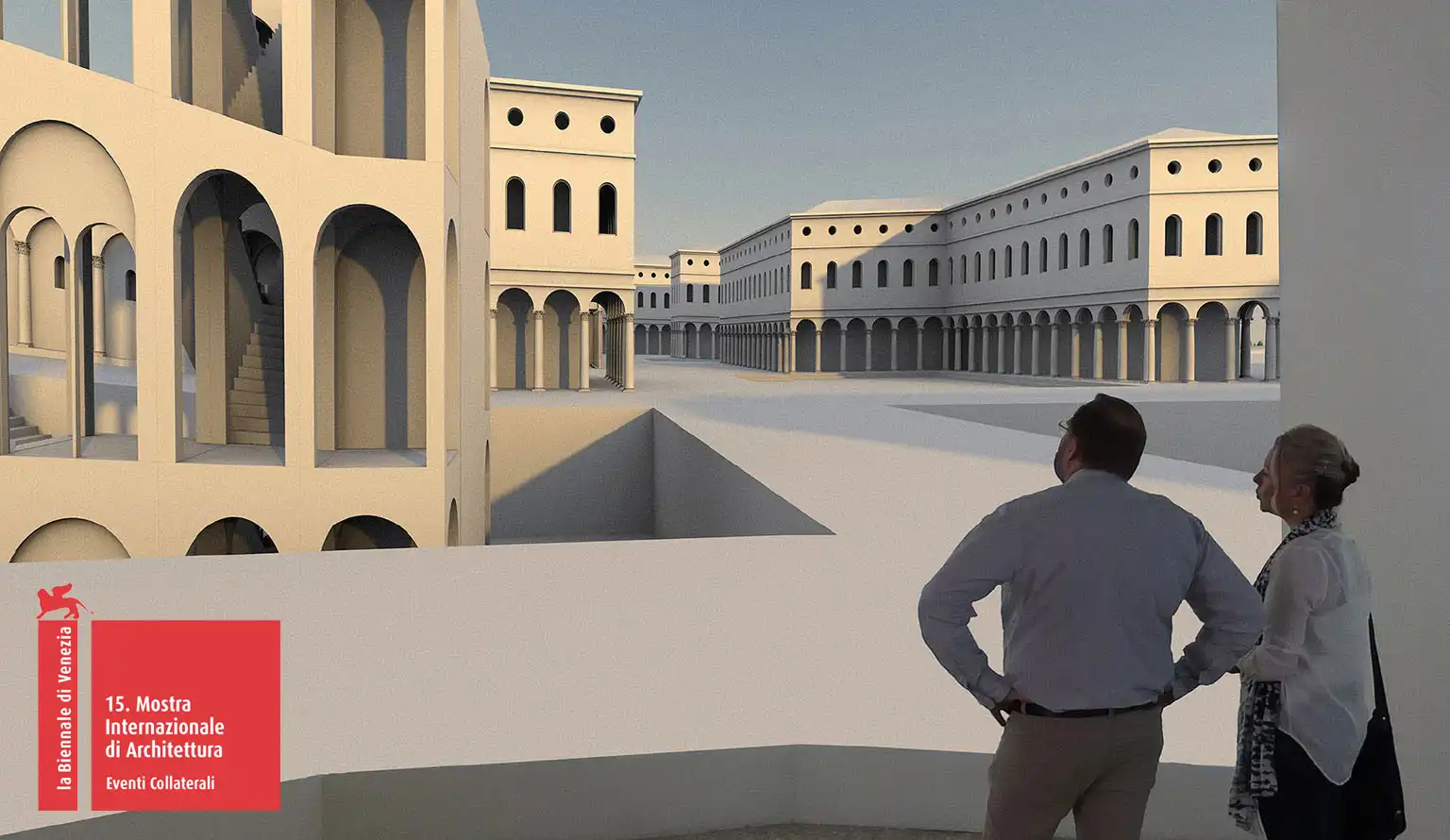
tl;dr
As former member of the ideal spaces art and research group I had the privilege of showcasing our installation ideal spaces in context of the Architectural Biennale 2016 in Venice. The exhibition is a compilation of three single parts, a cave-like projection, an interactive table and a world disk, which, in combination with the other parts, portrays a montage of the history of planned spaces. If you would like to read in further detail about each world or for more background information about how the exhibition was planned and produced, please visit idealspaces.org.
the ideal spaces art and research group group consists of artist and researchers from sweden, russia, switzerland and germany. For about one year, we set up this exhibition which was presented as part of the architectural biennale for 6 month in venice in 2016.
Here you will find some “behind the scenes” footage as well as a more technical description about some of the parts of the exhibition. All the pictures seen below are under copyright of the ideal spaces working group from 2016. Also i would like to shout out a big thank you to Matt Bühler (CEO vrbn.io) who offered us the awesome favela objs (here is a blog post unrealengine.com about the favela project)!
2016’s team: Alexander Zyuzkevic, Matthias Wölfel, Michael Johansson, Andreas Siess, Sandra Beuck, Johannes Gruber, Alexander Kadin, Hana Rude, Nico Häffner, Ulrich Gehmann and Ulrike Sattler, Andreas Schaumann, Edwyn Hickey and Benedikt Stoll
p.s.: i do not have anything to do with the works produced for the biennale in 2018.

The Set Up
One part of our exhibition was a huge wall (around 6x4m) set up in form of a tryptichon with the side walls turned towards the visitor for 45 degree to make him feel like he is present within the respective world.
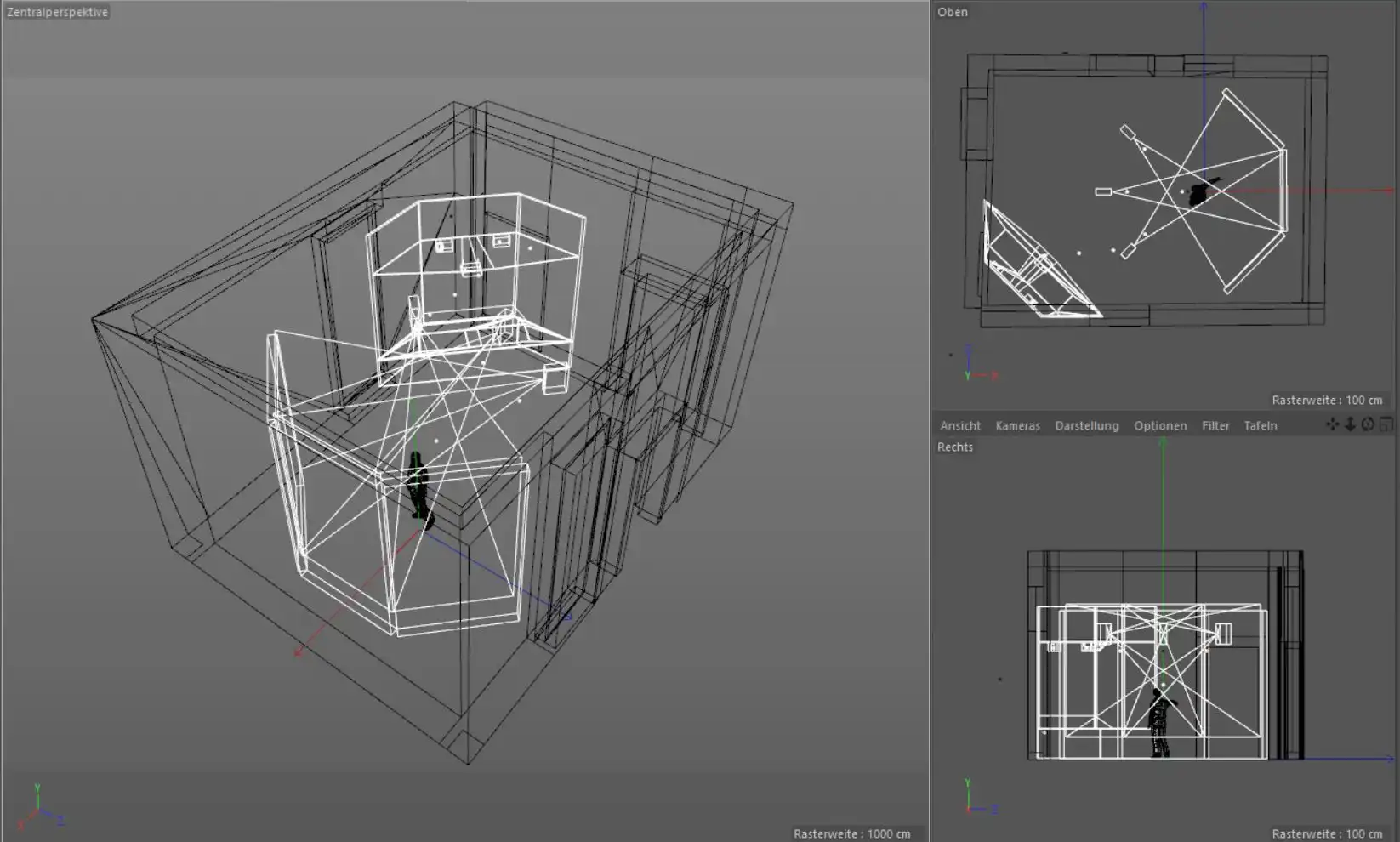
Da Vinci World
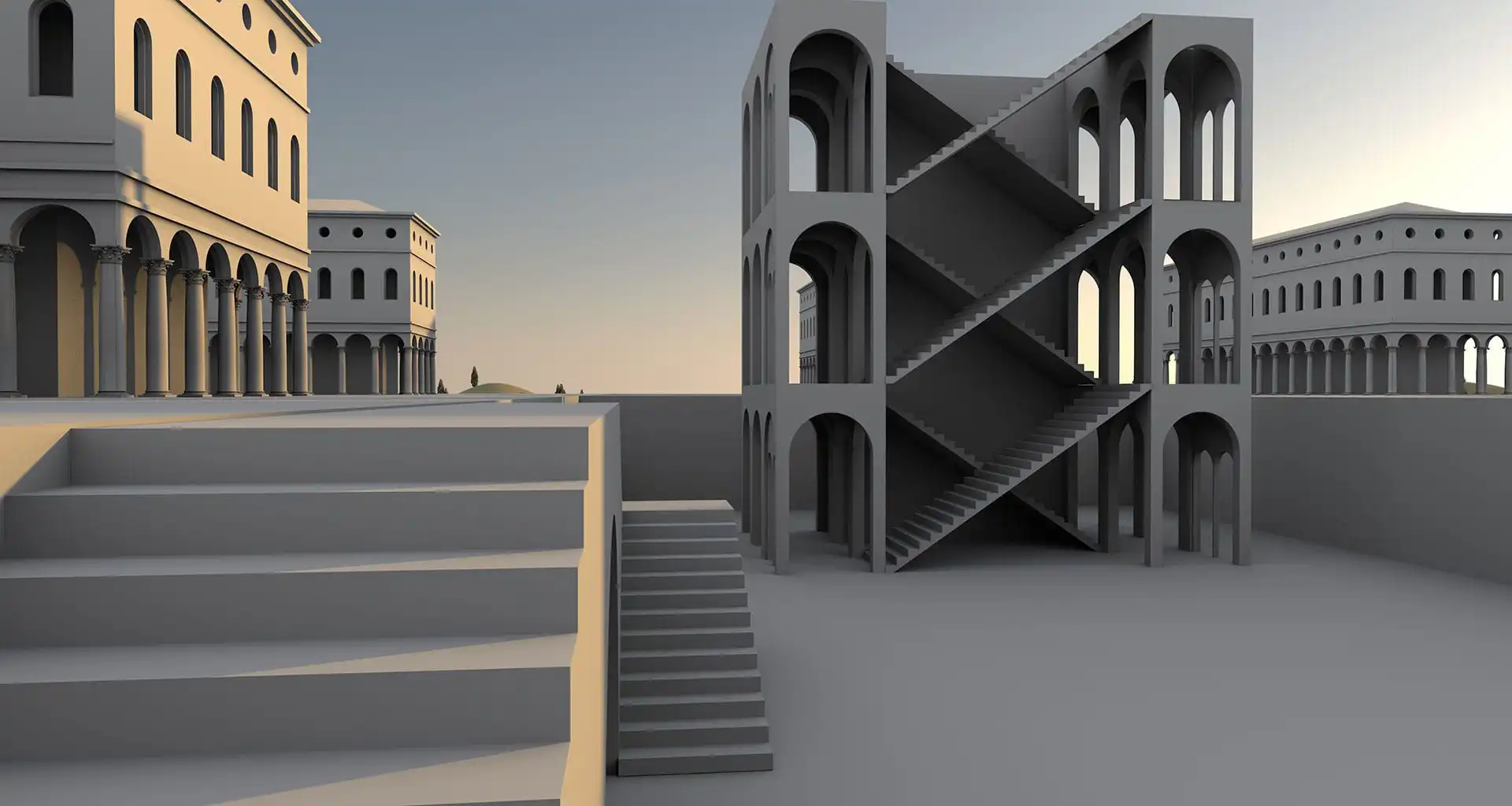
Favela World
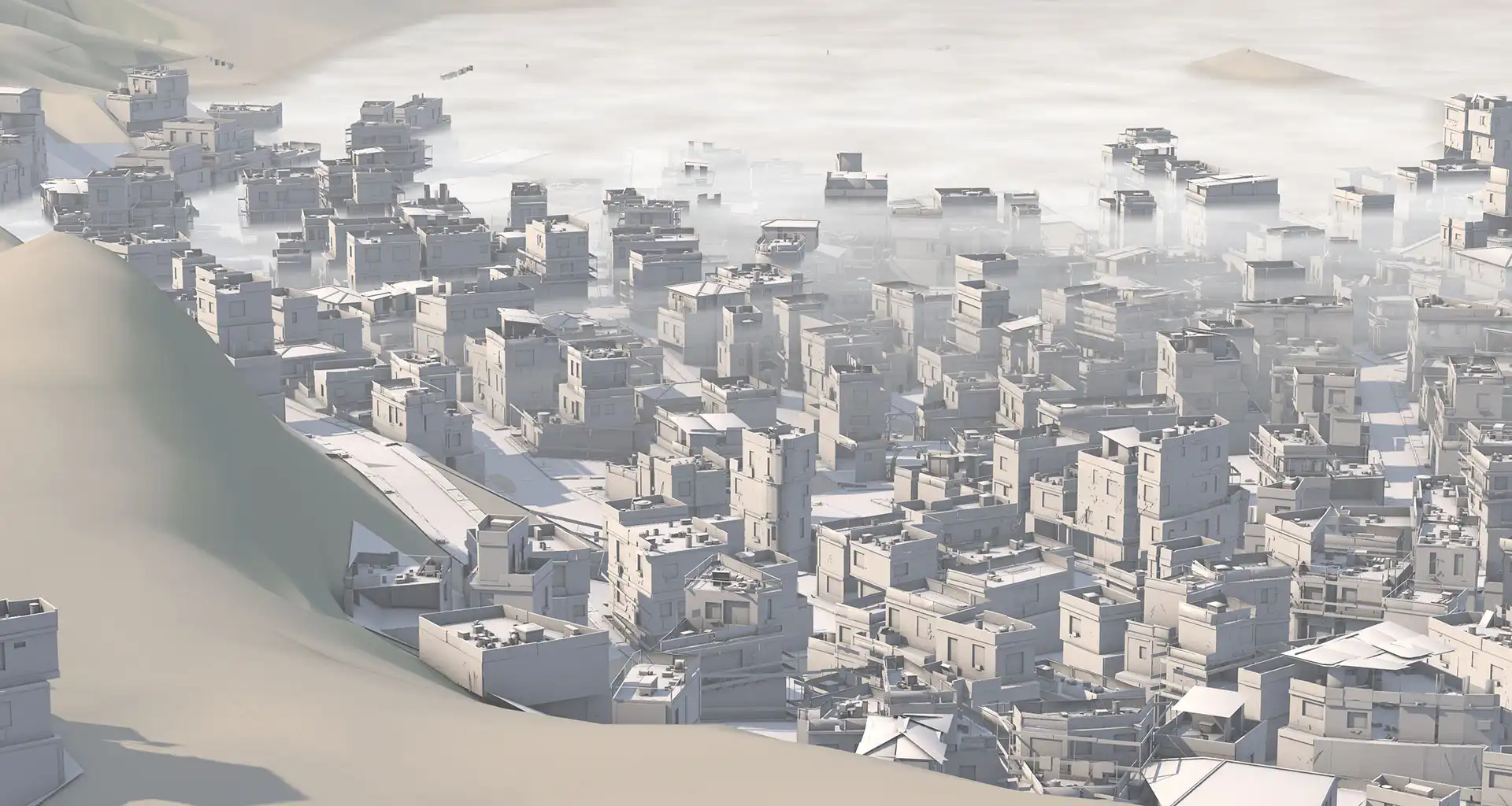
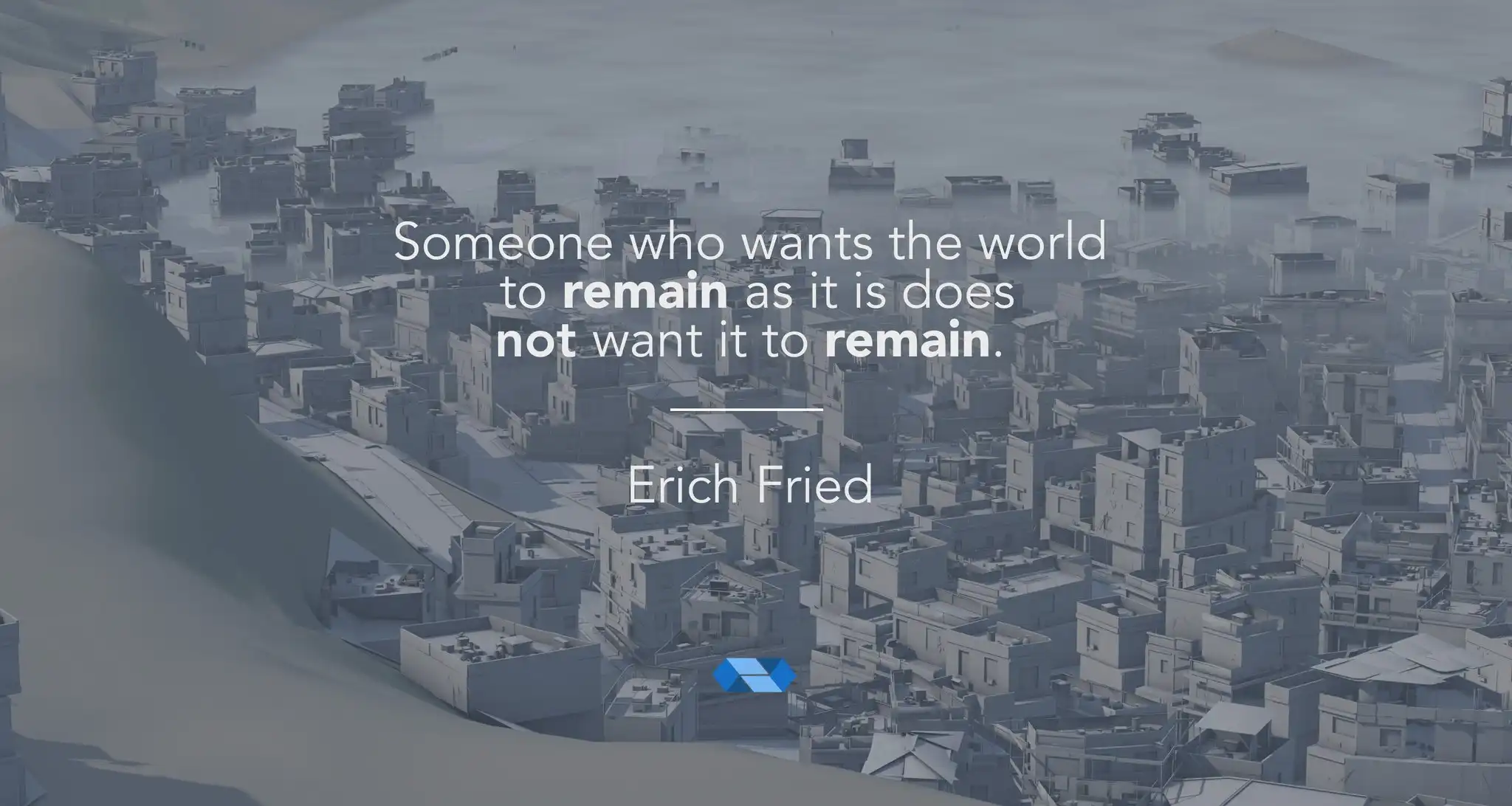
Interactive Wall (making off)
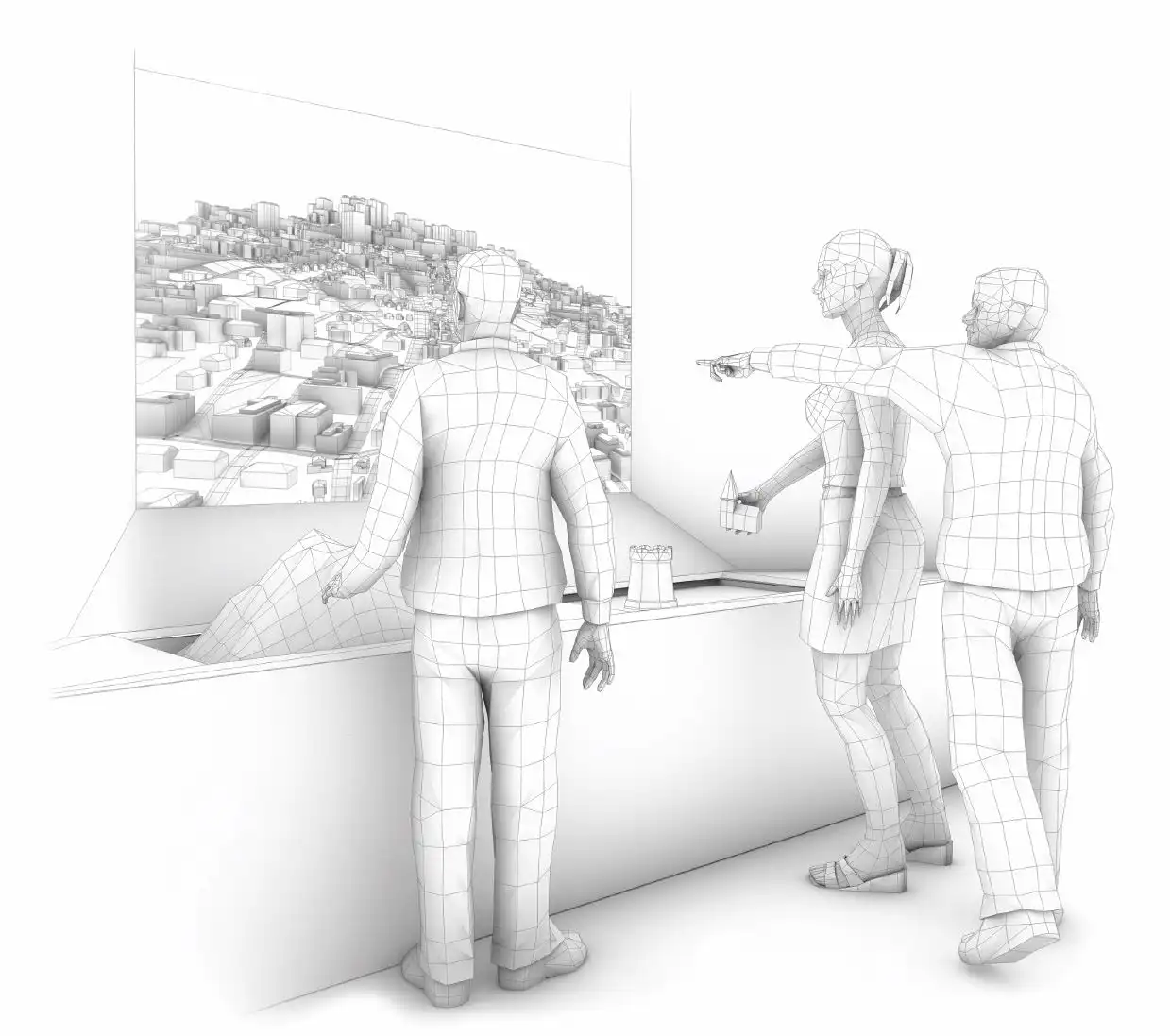
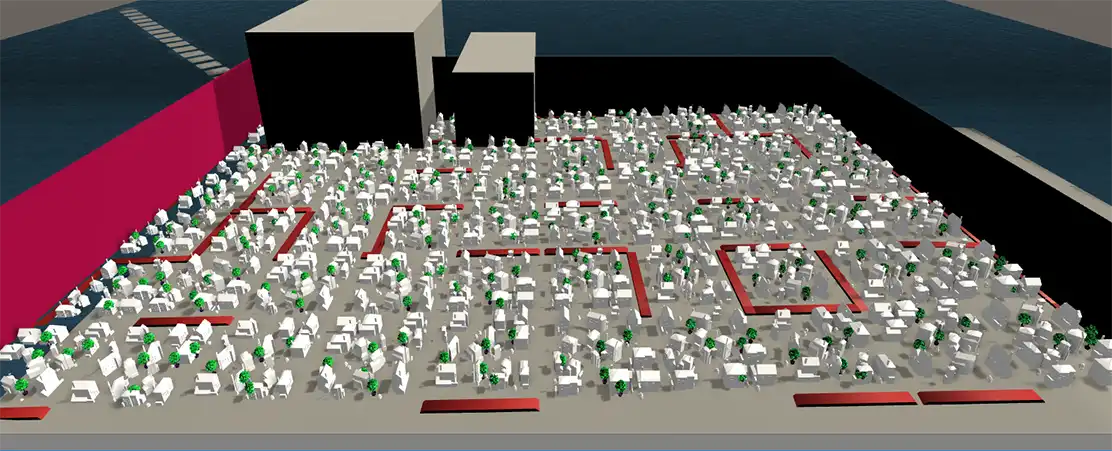
Award Nomination
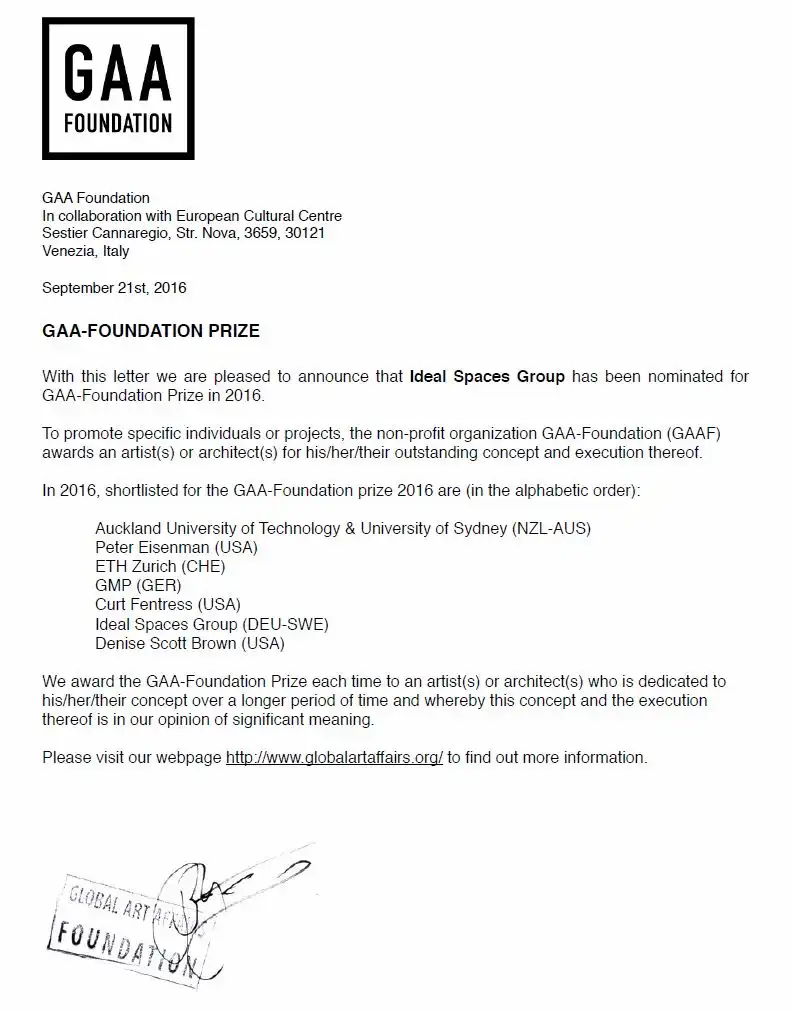
Impressions
